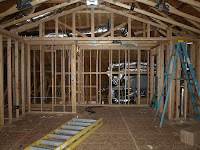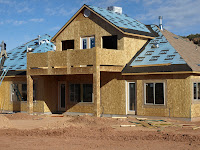



Now taking reservations... picture a railing on the porch, a little grass in the backyard. If we were trying to sell it, we would say 5 bedroom, 3 bath. But the upstairs will probably be a game/media room eventually with a wet bar and big screen. That room may be waiting to be finished, though. I still can't decide how to do the floor - wood laminate or carpet. We were debating about a metal roof, but are thinking that we will go for shingles. I am worried about color coordination between the stucco, rock facing, and roof. Mom has that eye for things, but I just can't picture it all together in BIG size. The guest rooms are on the front of the house, closest to the garage. The closets are VERY spacious. My laundry room is HUGE! Going to have to do some serious planning so that it isn't wasted space. It's perfect, though, for storage of extra food stuff, pet items, and cleaning supplies. Andy has mentioned that I need to start packing things (although I think it may be a couple of months, yet). I will be having a large yard sale...things that I haven't needed in the last year (really not needed, not just didn't have space for).























